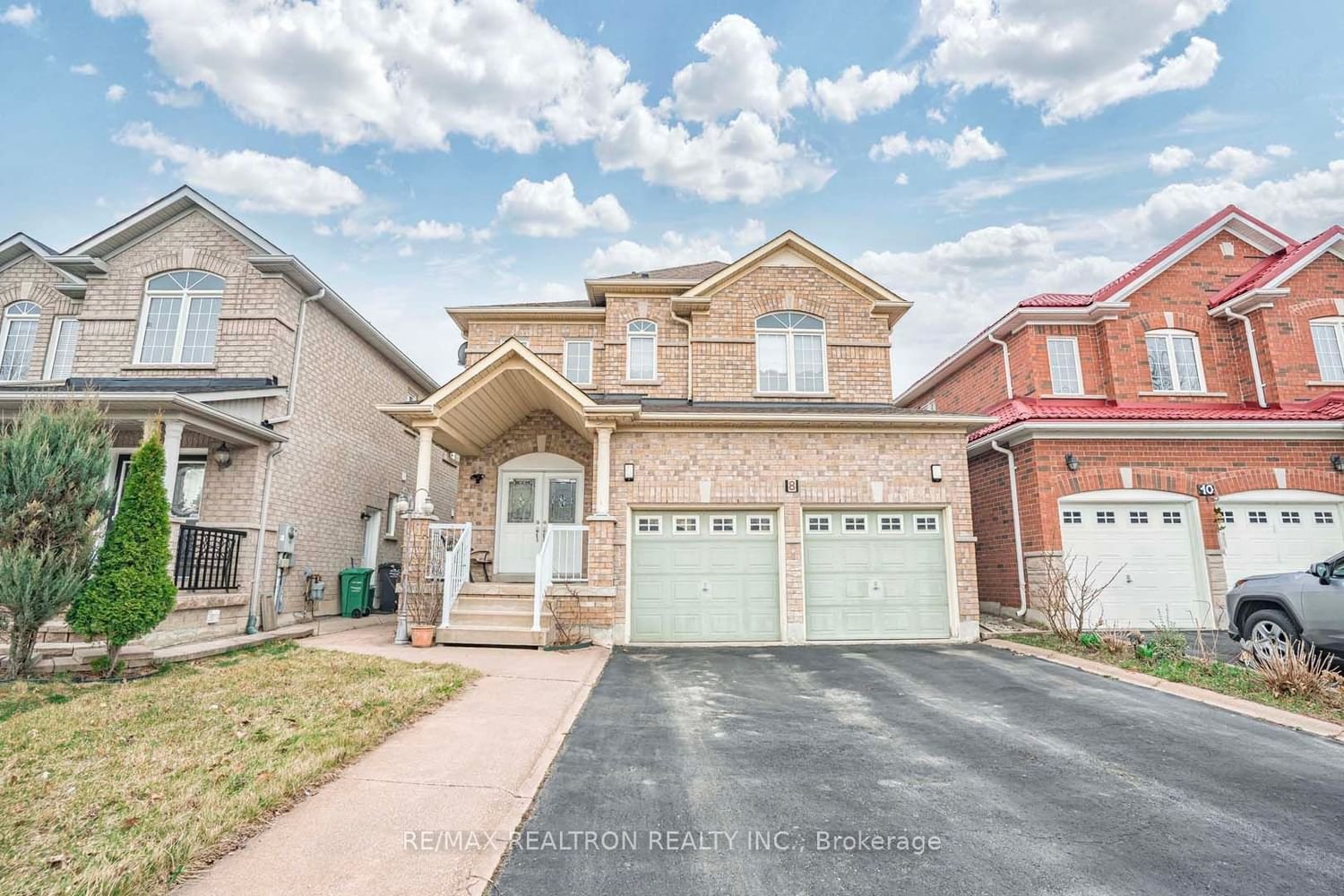$1,439,900
$*,***,***
4+1-Bed
4-Bath
Listed on 4/24/24
Listed by RE/MAX REALTRON REALTY INC.
***SPECTACULAR Home Nestled In The Sought After Castlemore Community*** This Luxurious, Detached East Facing House Offers Privacy and Tranquility with a Private Backyard to Enjoy Sunsets!! Double Door Entry & Double Car Garage; Soaring Grand Foyer With Gold Plated Swarovski Crystal Chandelier, Separate Family and Living rooms, 4+1 Bedrooms, Upper Level Loft, Modern Kitchen with SS Appliances, Quartz Ctps, Hardwood/Laminate Flooring, Pot Lights, Oak stairs with Iron Pickets, CVAC & Attachments, Gas Fireplace, Newer Roof With Warranty, Newer Owned Hot Water Tank, Humidifier, Garden Shed and Many More. Solar Panel On Roof With Income $3300/yr. (approx.) To Offset Your Utility Costs. No Carpet In This Whole House! Fully Finished Bsmt. With Kitchen, Bedroom (Potential For 2nd Bedroom, If Required as marked on the floor), Rec. Rm With Rough-in for 6 Speaker Stereo And Video Projector System, Cooler Room & Separate Entrance. Steps To Riverstone Community Centre; Mins to Hwy 427 & 407, Chalo Freshco, Shoppers Drug Mart, Shopping, Gore Meadows Community Centre, Places Of Worship And All Other Leading Amenities.
All Existing Stainless Steel Applns; Fridge, Stove, D/W, Washer & Dryer, Applns In The Bsmt, All Existing Window Coverings, Chandeliers & All Existing Light Fixtures; See Attachment With Listing For The Complete List of Home Upgrades.
To view this property's sale price history please sign in or register
| List Date | List Price | Last Status | Sold Date | Sold Price | Days on Market |
|---|---|---|---|---|---|
| XXX | XXX | XXX | XXX | XXX | XXX |
W8265548
Detached, 2-Storey
10+3
4+1
4
2
Built-In
6
Central Air
Apartment, Sep Entrance
Y
Brick
Forced Air
Y
$7,389.50 (2023)
109.01x36.25 (Feet)
